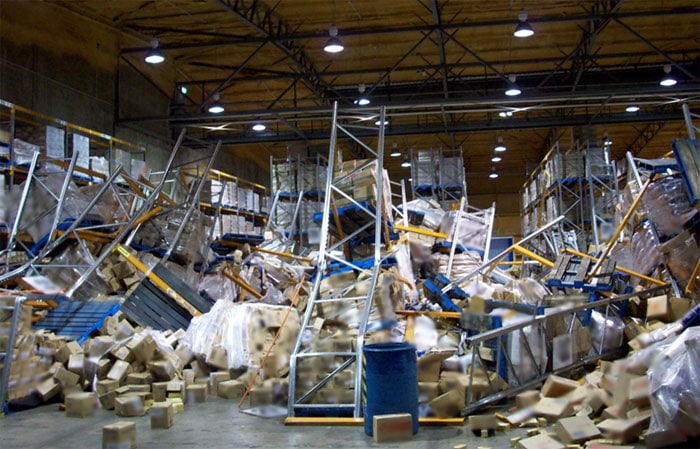To maximise the warehouse space consider the following:
Inventory,
How much inventory will be stored?
Size of the inventory
Receiving and dispatching zones of inventory
Office areas, and
What is the location of the operations staff members office and desk areas?
The racking and storage areas.
Size of the aisle spaces
Height of the racking structure
Materials handling equipment


