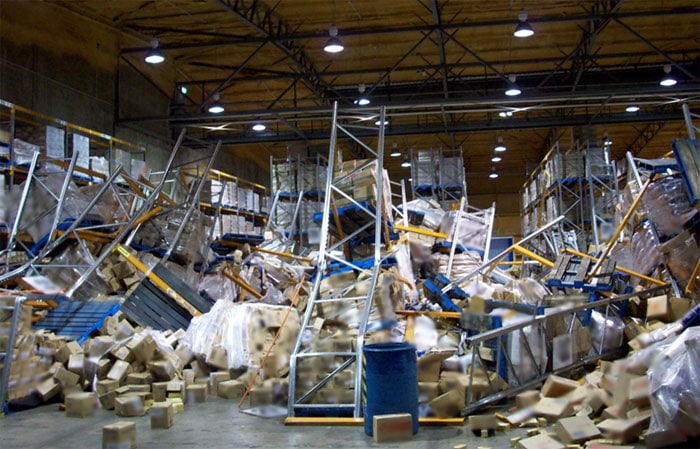In not all warehouses there will be a separate picking zone, however most warehouses will have one. A picking area is a zone in which the order preparation takes place.
As a recommendation, it is ideal for the placement of picking zones to be either inside or beside the racking and shelving areas. By using this model it decreases staff time in the searching for inventory and other items. A well-known organisation with picking zones is
Amazon.
The picking zone in your warehouse can be as efficient as Amazon's through the use of conveyors and
order pickers. Using these materials handling items will add to having an improved picking time in your warehouse.




